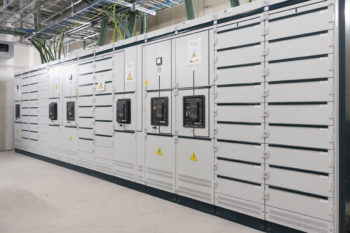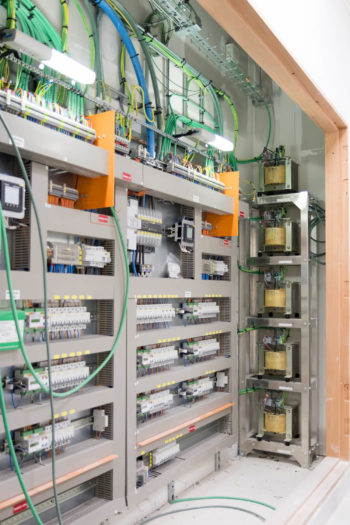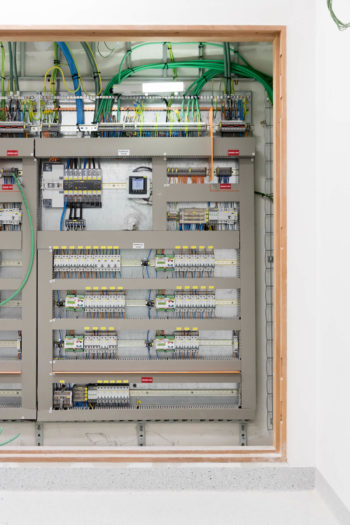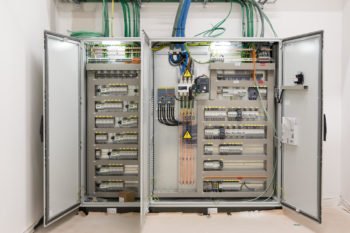Do you have a question?
If it is about control panels, we have the answer.
Electrical panels at hospital
A total of 105,000 square meters of surface area, Belgium’s largest mobile tower crane on site, 750 future beds and 23 operation centers. This is the result when you relocate three hospitals in Mechelen into a single new building. Senior Project Manager Gunther Bleux and Business Unit Manager Carlo Le Piane add two more numbers to the list for the electrical panels at the hospital: 12 main and 150 distribution boards.
Carlo: “After a public tender process, AZ Sint-Maarten placed all its technology requirements into the hands of one provider: Engie. Engie Axima was appointed to see to all HVAC and sanitary requirements, while Engie Fabricom was responsible for all electrical work. They, in turn, knocked on our door. Our job was to design and produce the electrical panels for the hospital, more specifically to main and distribution boards for controlling all of that technology.”
Gunther: “This involved a total of 12 main and 150 distribution boards, ranging from small distribution boards with only a few switches to much larger units. The boards were installed to service the kitchen and the IT department, as well all the operating areas. And everything in between. This was a substantial project. The cable and short circuit protection calculations for the electrical panels alone took us a week.”
Carlo: “Price is, of course, a major factor in any public tender. It has to be just right or Engie and we would’ve been out of the race. Of course, there are advantages to being an independent panel builder. We don’t need to push certain brands for the electrical panels since we’re not required to use any particular cabinets. This means we’re free to choose the best solution, regardless of the company or brand. In this case, Siemens provided the best solution.”
Gunther: “Conformity is an important parameter. There are specific standards and conditions that apply for a hospital electrical panel. You need to be familiar with these and the requirements that must be met. Medical transformers, for example, require extra protection. Wiring insulation is treated differently. You’re required to adhere to the T013 standard for electric installations in medical spaces. Experience with other care projects is, of course, a real bonus.”
Carlo: “At P&V we can prepare everything in detail, but a new building will almost automatically demand last-minute adjustments. A recess shown on the drawing as 160 cm can, on site, turn out to be only 120 cm wide or two separate rooms can suddenly become one space at the end of the project. As a panel builder, you need to be flexible enough to handle these sorts of hiccups.”



